
Property Attributes
- MLS#2648358
- TypeSingle Family
- CountyDAVIDSON
- CityAntioch
- NeighborhoodDelvin Downs
- Zip37013
- Style
- Year Built2008
- Taxes$ 2682
- Price$ 539,900
- Bedrooms4
- Full Bathrooms2
- Half Bathrooms1
- Sqr Footage2891
- Lot Size0.2 Acres
Data Source:
Listing courtesy of RealTracs MLS as distributed by MLS GRID
Property Description
Don't miss this stunning move-in-ready home with irresistible features in an awesome south Nashville location. New hardwood floor in the living room on February. A corner lot with covered porch, a 10X10 slab covered patio, additional uncovered patio and a storage building on the back. This exceptional and well-maintained home offers, 4 Bedrooms, 2.5 full bathrooms, a huge bonus room with walk-in-closet and a great neighborhood with sidewalks on both sides.
| Elementary School | Middle School | High School |
|---|---|---|
| May Werthan Shayne Elementary School | William Henry Oliver Middle | John Overton Comp High School |
| Price History | |
|---|---|
| 5/31/2025 | Listed $539,900 |
General Features
| Sewer | Public Sewer |
|---|---|
| Heating | Central |
| Cooling | Central Air,Electric |
| Utilities | Water Available |
| Possession | Close Of Escrow |
| Roof | Asphalt |
| Appliances | Dishwasher,Dryer,Ice Maker,Microwave,Refrigerator,Washer,Electric Oven,Electric Range |
| HOA Fee | 25 |
| Garage Spaces | 2 |
| Patio/Porch Features | Patio,Covered,Porch |
| Construction Materials | Brick |
| Year Built | 2008 |
| Stories | 2 |
| Levels | Two |
| Property Subtype | Single Family Residence |
| Assoc Fee Paid Per | Monthly |
| County | Davidson County,TN |
| New Construction | No |
| Property Type | Residential |
| Attached Garage | Yes |
| Subdivision Name | Delvin Downs |
| Garage Y/N | Yes |
| Full Baths | 2 |
| Status | Active |
| Directions | From I-65 South to Old Hickory East (74A). Turn right on Nolensville Rd,Left on Barnes,Right on Blackpool Drive and the home will be on the right. |
| High School | John Overton Comp High School |
| City | Antioch |
| Senior Community Y/N | No |
| Open Parking Spaces | 4 |
| Lot Size Units | Acres |
| Carport Y/N | No |
| Elementary School | May Werthan Shayne Elementary School |
| Property Attached Y/N | No |
| Year Built Details | EXIST |
| Tax Annual Amount | 2682 |
| Middle/Junior High School | William Henry Oliver Middle |
| Building Area Units | Square Feet |
| Living Area Units | Square Feet |
| Standard Status | Active |
Interior Features
| Interior Amenities | Ceiling Fan(s),Walk-In Closet(s) |
|---|---|
| Basement | Slab |
| Flooring | Carpet,Wood,Vinyl |
| Total Fireplaces | 1 |
| Air Conditioning Y/N | Yes |
| Heating Y/N | Yes |
| Fireplace Y/N | Yes |
| Above Grade Finished Area | 2891 |
| Half Baths | 1 |
| Total Bedrooms | 4 |
| Below Grade Finished Area Unit Type | Square Feet |
| LivingAreaSource | Assessor |
| Below Grade Finished Area Source | Assessor |
| Above Grade Finished Area Source | Assessor |
| Above Grade Finished Area Unit Type | Square Feet |
| Total Baths | 3 |
Exterior Features
| Parking Features | Attached,Concrete |
|---|---|
| Lot Features | Level |
| Water Source | Public |
| Total Parking | 6 |
| Lot Size Area | 0.2 |
| Building Area Total | 2891 |
| Lot Dimensions | 75 X 102 |
| Lot Size Acres | 0.2 |
| Lot Size Source | Assessor |
| Waterfront Y/N | No |
| Covered Spaces | 2 |
Amenities
- Foreclosure
- Views
- Short Sale
- New Construction
- Adult 55+
- Lease To Own
- No HOA Fees
- Furnished
- Primary On Main
- Air Conditioning
- Seller Finance
- Green
- Fixer Upper
- Horse
- Golf
- Fireplace
- Deck
- Garage
- Basement
- Pool
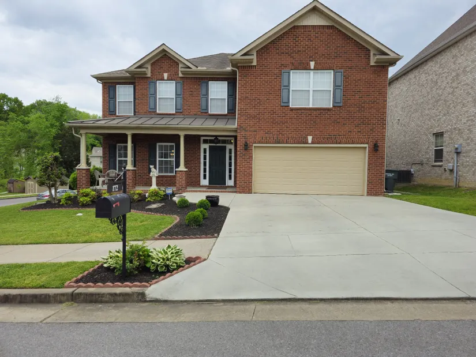
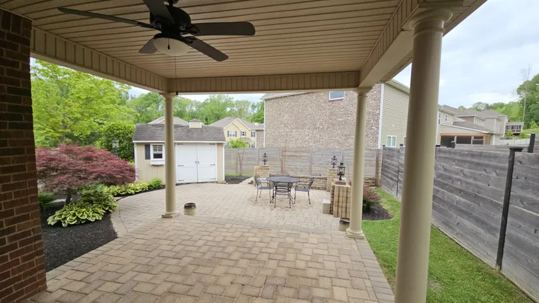
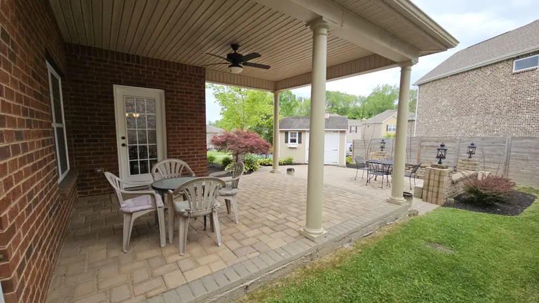
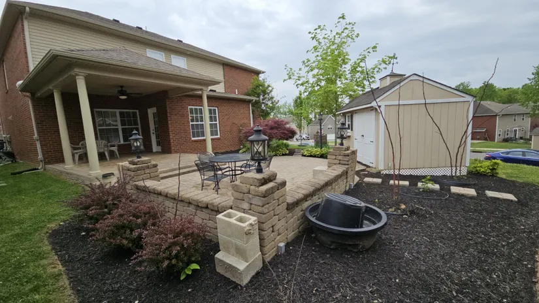
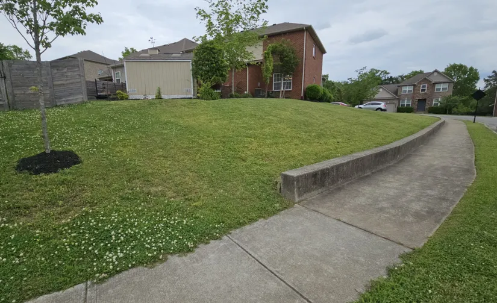
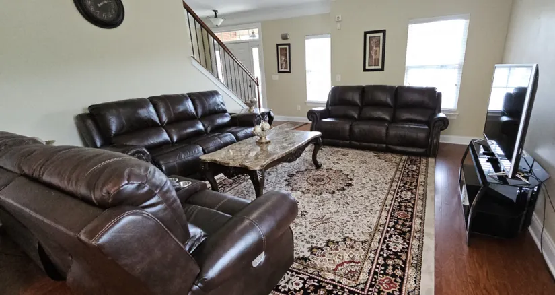
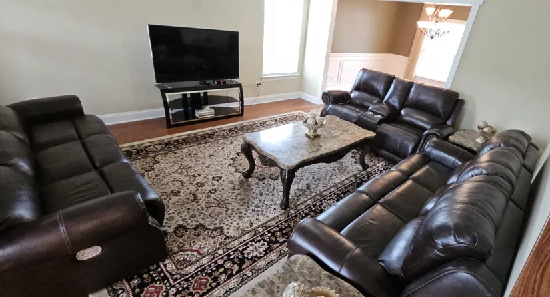
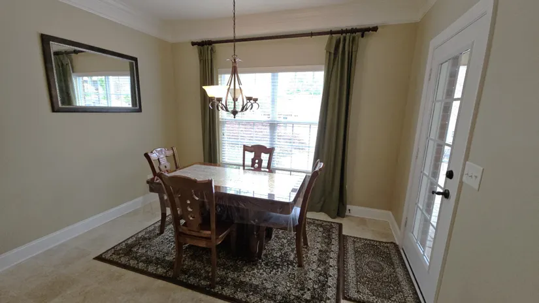
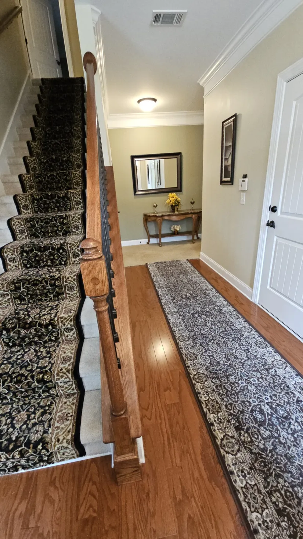
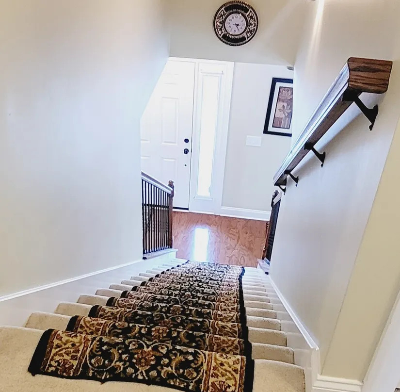
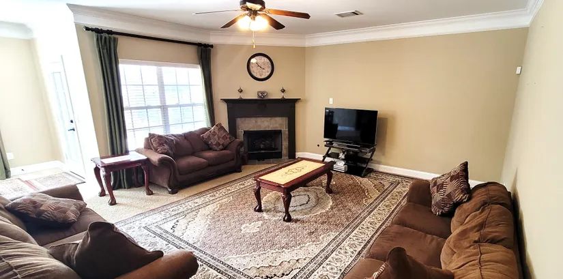
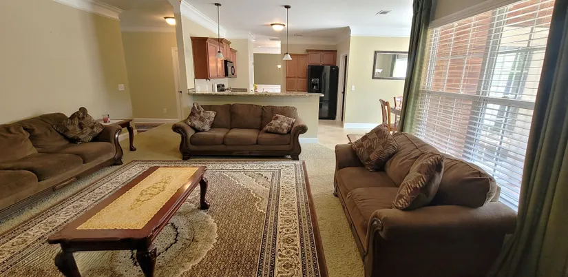
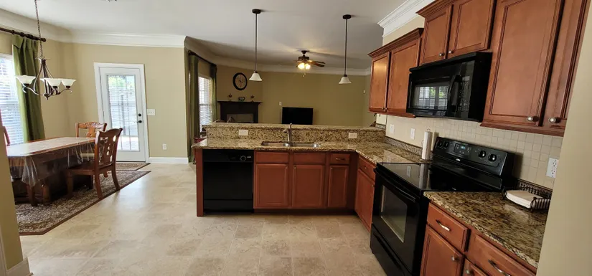
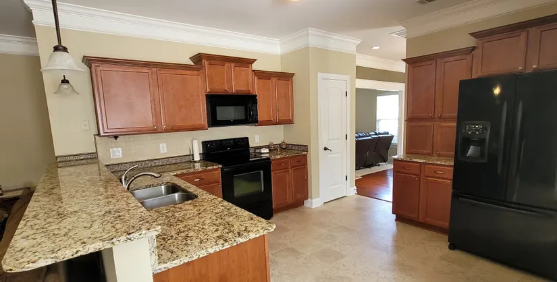
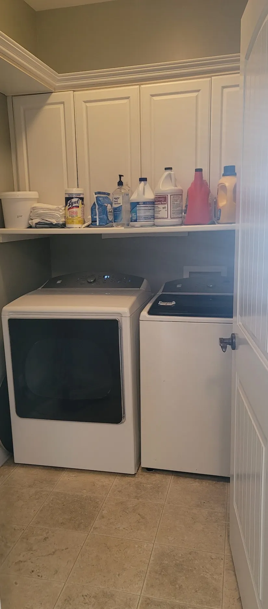
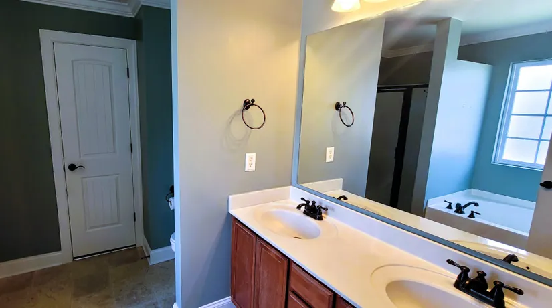
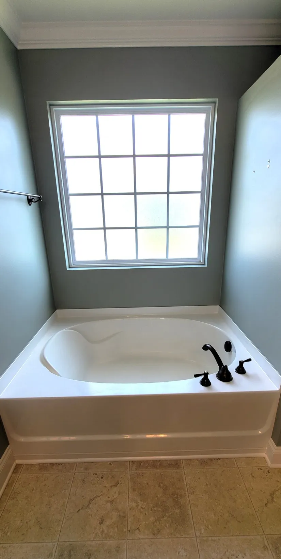
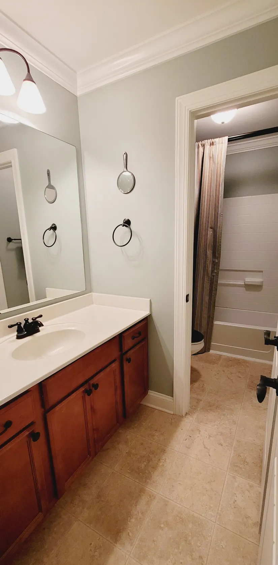
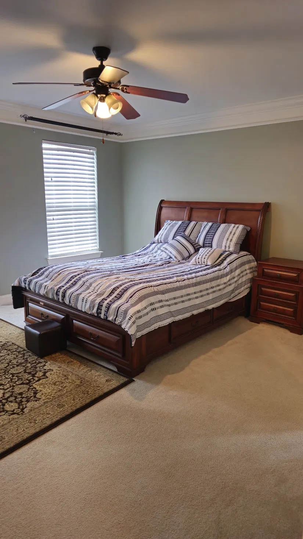
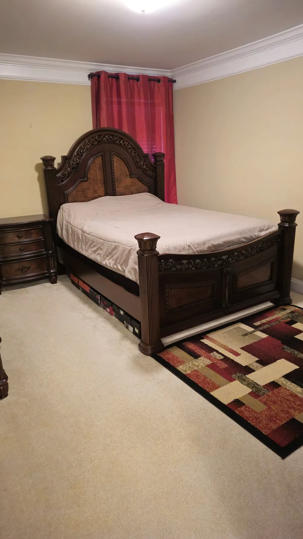
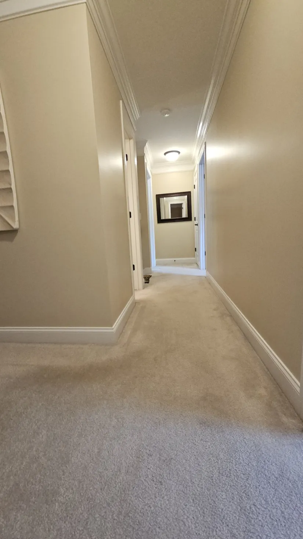
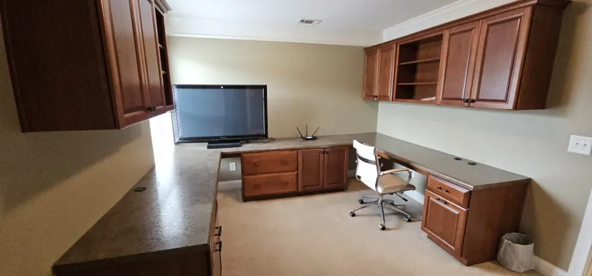
 The data relating to real estate for sale on this web site comes in part from the Internet Data Exchange Program of RealTracs Solutions as distributed by MLS Grid. Real estate listings held by brokerage firms other than Berkshire Hathaway HomeServices Woodmont Realty - Nashville are marked with the Internet Data Exchange Program logo or thumbnail logo and detailed information about them includes the name of the listing brokers.
The data relating to real estate for sale on this web site comes in part from the Internet Data Exchange Program of RealTracs Solutions as distributed by MLS Grid. Real estate listings held by brokerage firms other than Berkshire Hathaway HomeServices Woodmont Realty - Nashville are marked with the Internet Data Exchange Program logo or thumbnail logo and detailed information about them includes the name of the listing brokers.